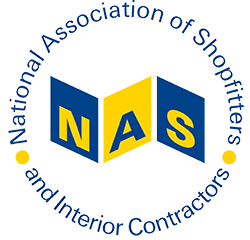


Design & Planning Capabilities
At CES we have a motivated and driven in house design team ready to assist our clients in developing their initial concepts into reality. From outline sketches for retail shopfitters, through to accurate as built information, our experienced personnel can assist with all stages of the design process. Whether our clients have their own architects, interior designers, outline concepts or no support at all, we can assist in filling the gaps and ensuring that all schemes are designed to meet the project’s needs.
We recognise that the design and planning phases of a project are the key first steps to ensuring it runs smoothly on site. We understand that each client has their own internal processes and that there is no one size fits all solution, however, as a rule we will always undertake our own measured survey, generate an initial drawing package, conduct a full design meeting with the whole project team, before finally issuing all construction drawings.
Most projects require section and elevation drawings, as well as a range of layout plans, detailed schedules and specification documents. These are typically produced in-house for each project using AutoCAD 2016 supported by a range of other programmes such as Adobe Creative Illustrator and Adobe Photoshop.




