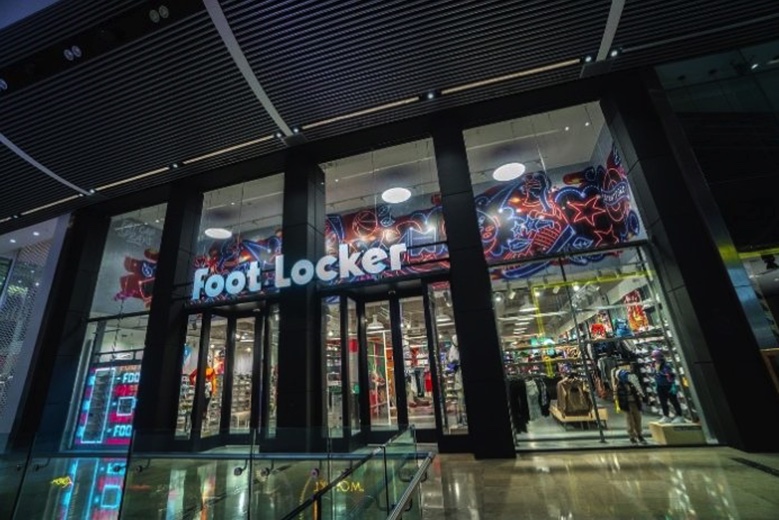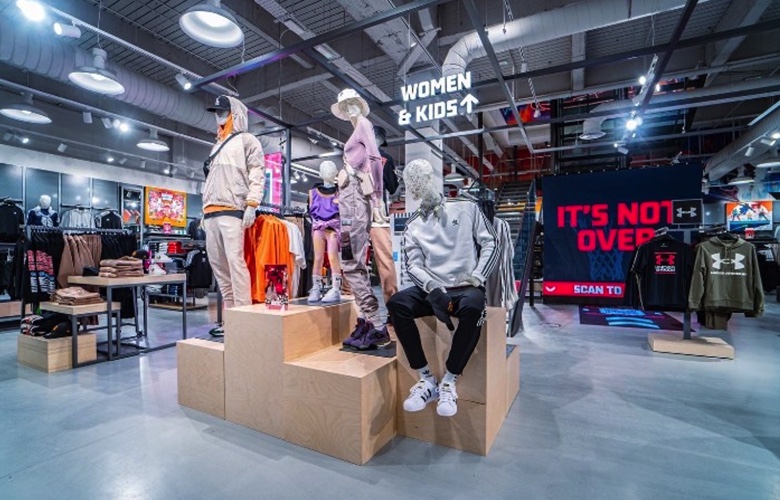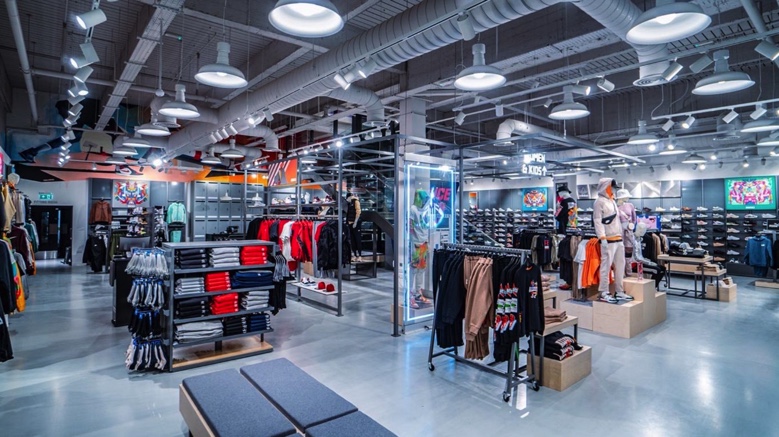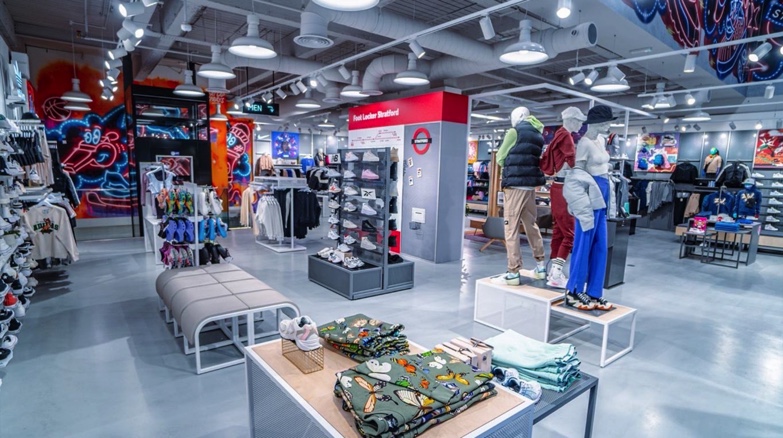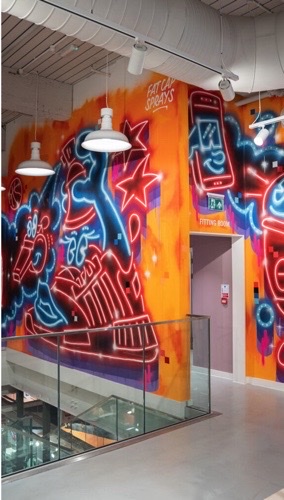Client
Footlocker
Project Date
2022
Category
Construction · Design · Development · Display Fitters · Interiors · Modernising · New Stores · Refit · Refurbishment · Shopfitters · Store Expansion · Store Refurbishment

Location: London, Westfield Stratford
Project Type: Refit and Store Expansion
Duration: 15 Weeks
Size: 930 sq. m
Description:
A new flagship store in excess of 10,000sq. ft over 2 floors within Westfield Stratford. It’s a statement store for the brand launching the client’s new format of customer experience.
The job involved extensive remedial works including the removal of the concrete slab between two separate units to connect the pre-existing to the unit above. Installation of a bespoke staircase and lift were then installed to unite the two units. New services were installed, walls lined, constructed, and decorated, as well as client furniture and unitary sourced and or constructed on site.
We worked between multiple lines of engagement with the job project managed by MACE acting on the client’s behalf, our own management of client directs and direct interaction with Footlocker on design elements. This meant for success, clear channels of communication and heightened collaborative effort was imperative.
Featured in Premier Construction website Foot Locker at Westfield Stratford – Premier Retail (premierconstructionnews.com)


