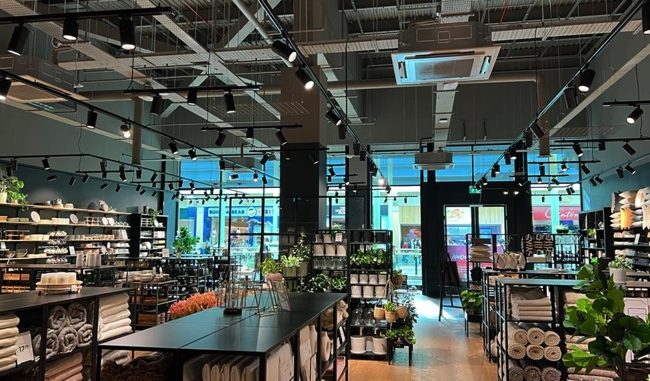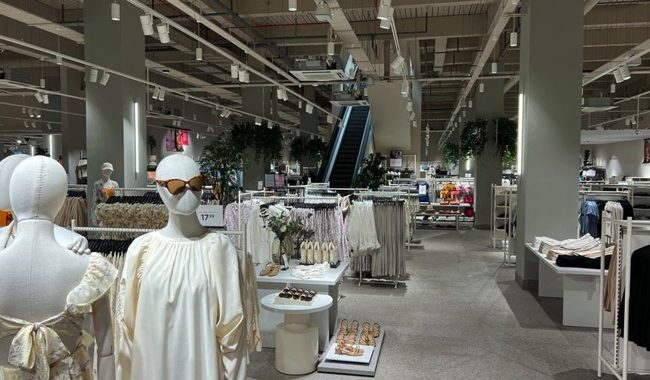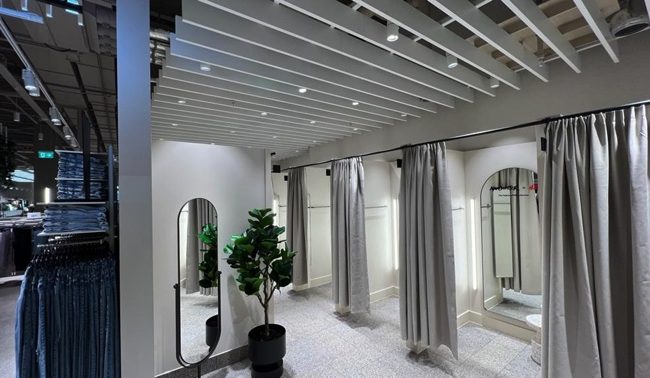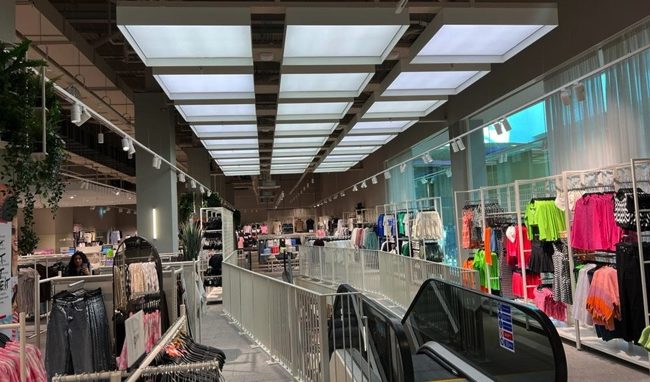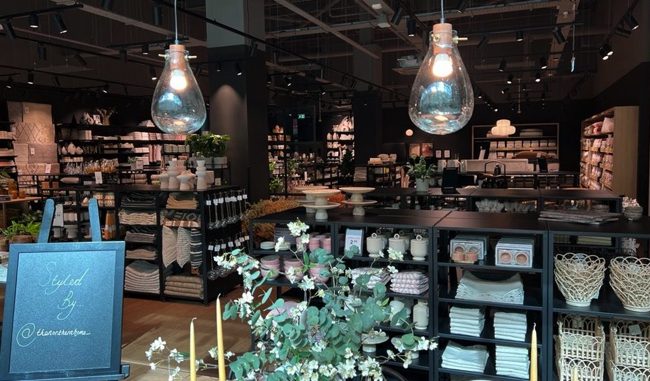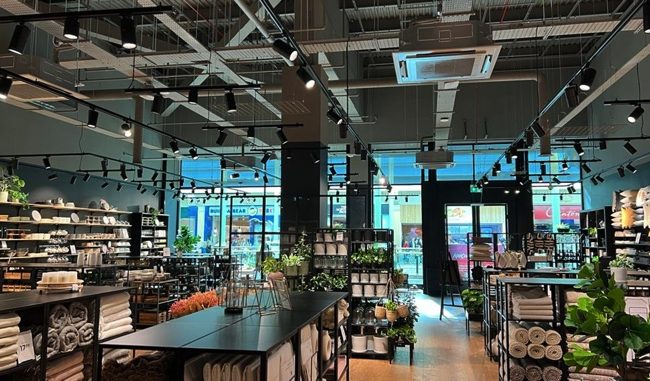Client
H&M Home
Project Date
2022
Category
Construction · Design · Development · Display Fitters · Modernising · Refit · Refurbishment · Renovation · Shopfitters · Store Refurbishment


-
LOCATION: Manchester, Trafford Centre
-
PROJECT TYPE: Refit
-
DURATION: 5 Weeks Strip-out, 13 Weeks Build
-
SIZE: 2452.15 m2
Description:
This was a 2-floor store with expansion into a neighbouring unit to increase store square footage and include the HOME brand. The existing store was stripped back completely to create the blank canvas necessary to build from, this included all services. Extensive redesign and internal fabrication to bring about the new store concept was required here. This included but wasn’t limited to: Structural works (including new steels to the shopfronts), new internal walls and back of house layout, new wall linings, column boxings, metal skirtings, new balustrade systems as well as bespoke joinery were a requirement here.
Delivered with LEAN construction and Collaborative Planning been the backbone to its successful delivery.


