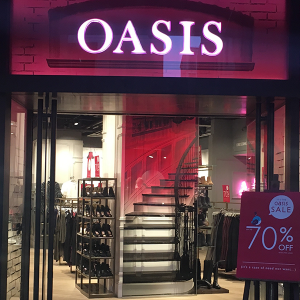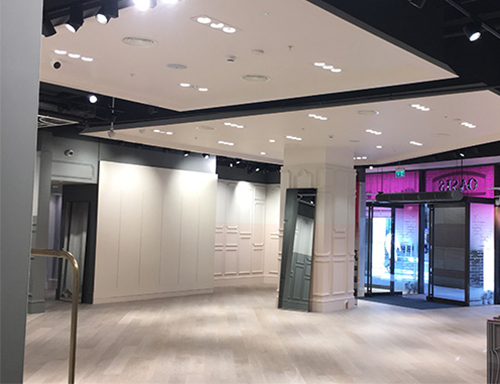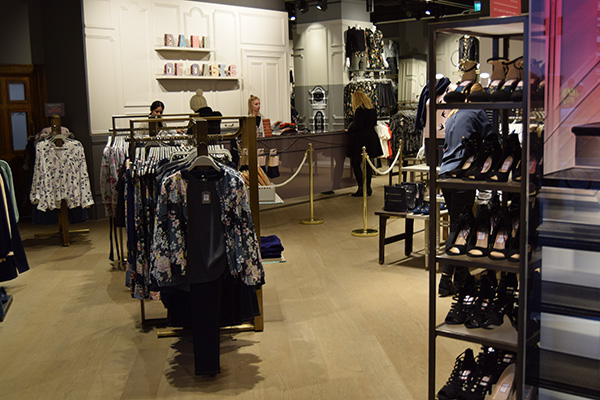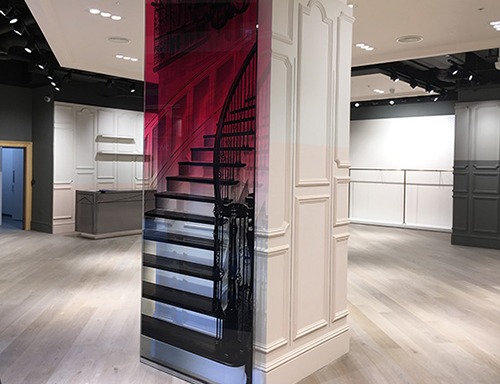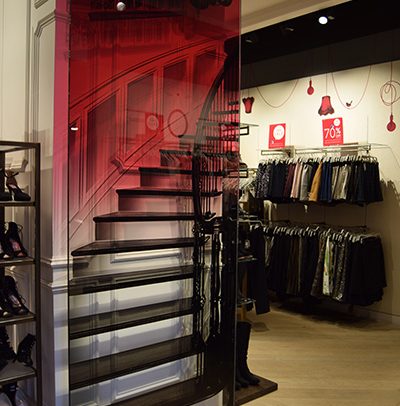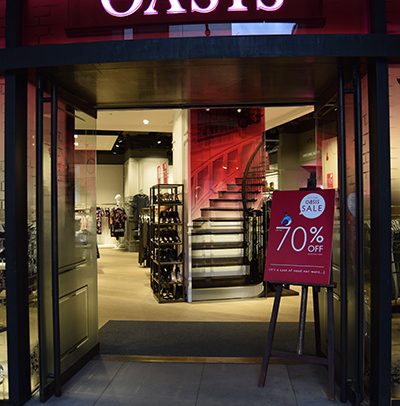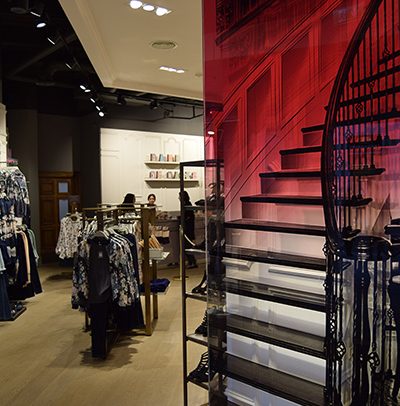Client
Oasis
Project Date
2017
Category
Display Fitters · Interiors · New Stores · Refit · Renovation · Shopfitters · Store Refurbishment
Case Study – OASIS – London Store
Location: Poultry – Bank Tube Station
Project Type: New Store
Duration: 4 Weeks
Size: 320 m2
Complete fit out of a new specification flagship Oasis store within the heart of the financial district of central London. Project included the installation of a bespoke timber floor and complex ceiling rafts as well as the manufacture and installation of extensive joinery and intricate mouldings throughout.


