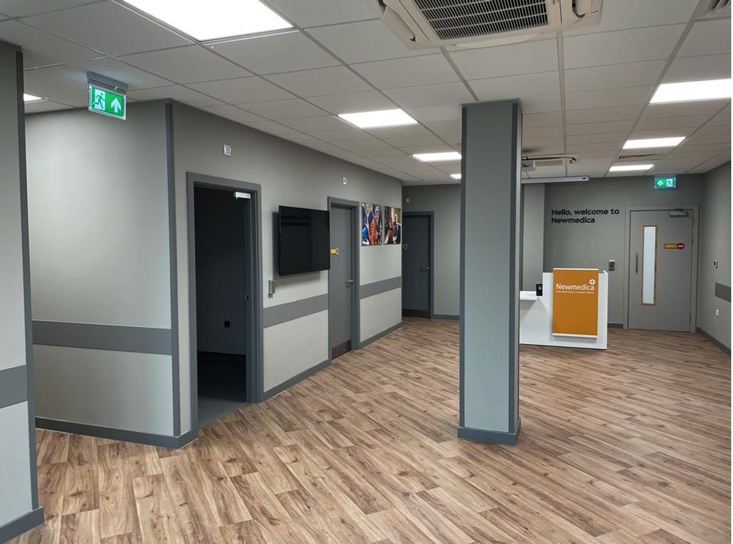Medical Clinic Design and Build
Location: Birmingham
Project Type: New Build within functioning Office Block
Duration: 14 Weeks
Size: 720sq.m
Description:
A change of use conversion of two offices into a new Eye Health Clinic and surgical centre. This was a challenging project with an operational Kidney Dialysis practice housed on the floor below housed on the floor below and a functioning office suite directly above. Consideration for both was of high order for the client.
The project had to be managed and run with no complications to the neighbouring medical facility. To cause no operational changes to a shared building foyer the removal of a glazing and its associated frame to create a first level delivery point was a requisite to keep both parties happy and facilitate daytime working.
This was a former office conversion to a medical grade facility. The centre featured one medical theatre, seven consultancy rooms / theatres as well as a pre operation theatre and a post operation room. When operating at full capacity, it is expected that 21,000 cataract procedures will be carried out every year.
Our MEP services included: lighting; power; controls; fire alarm; nurse call; security; lightning protection; voice and data; TV distribution; domestic hot and cold water; ventilation; heating and chilled water, power supply and associated plumbing.





